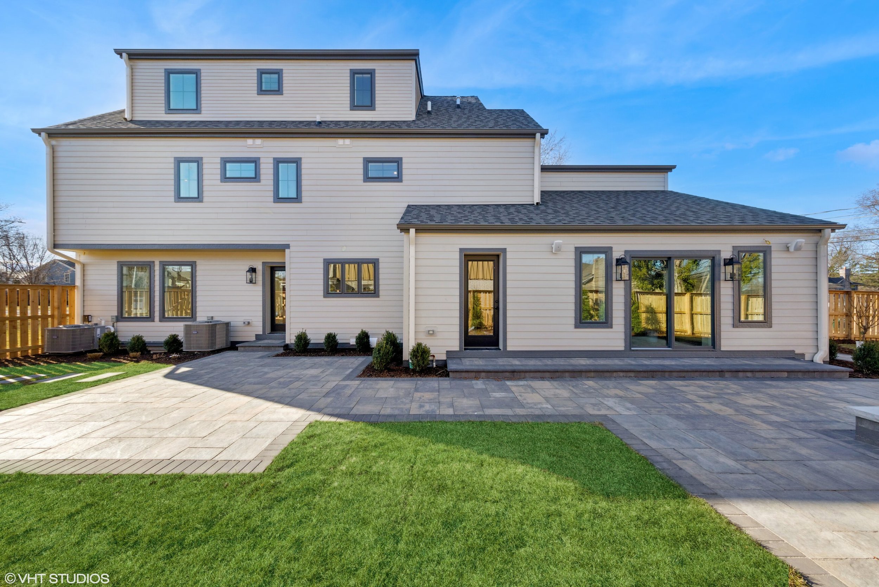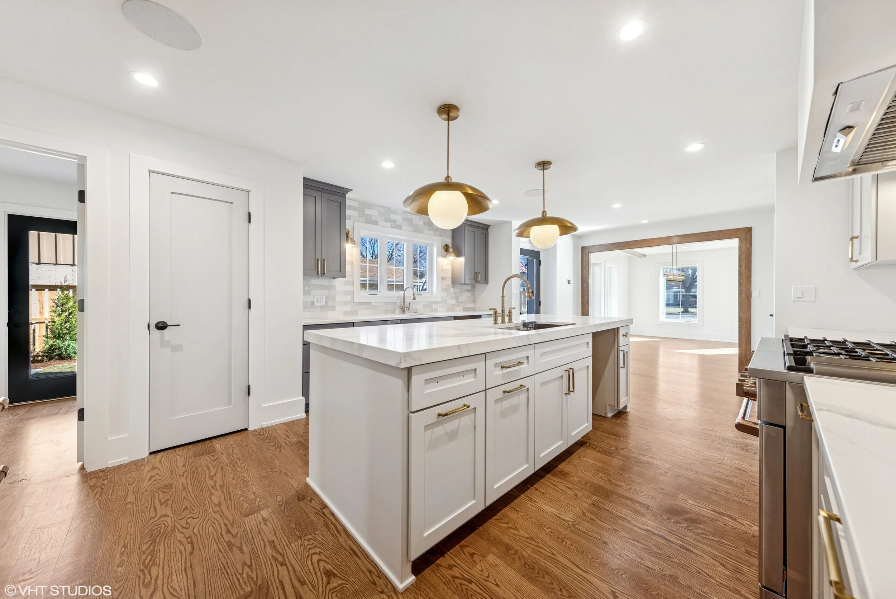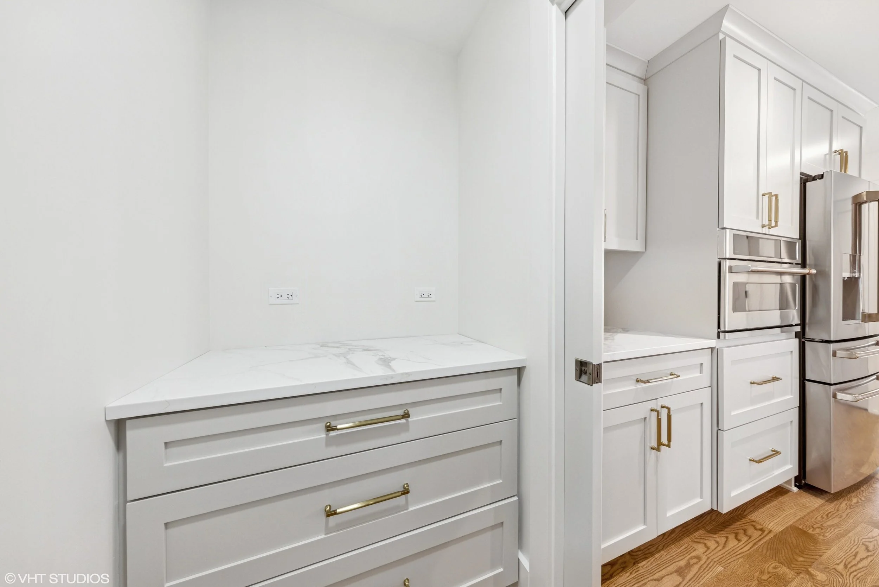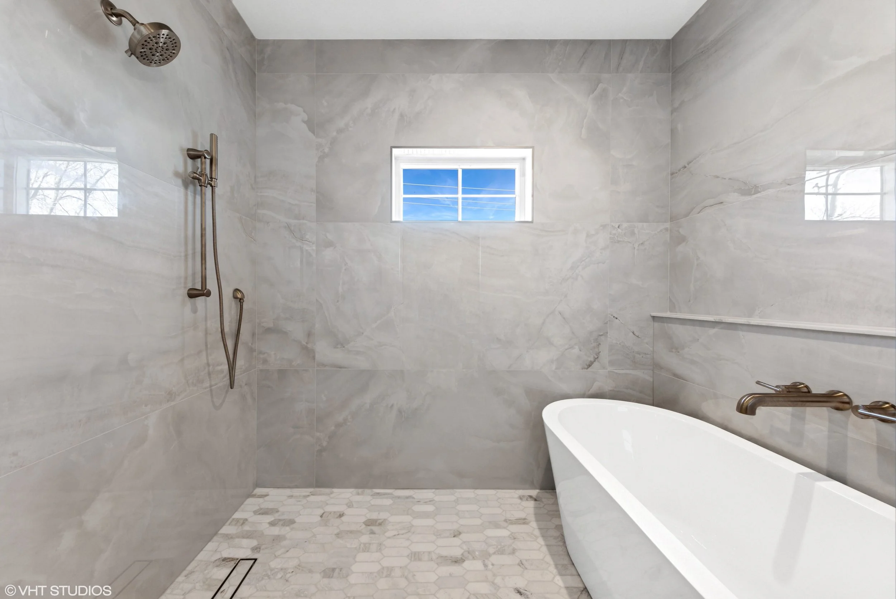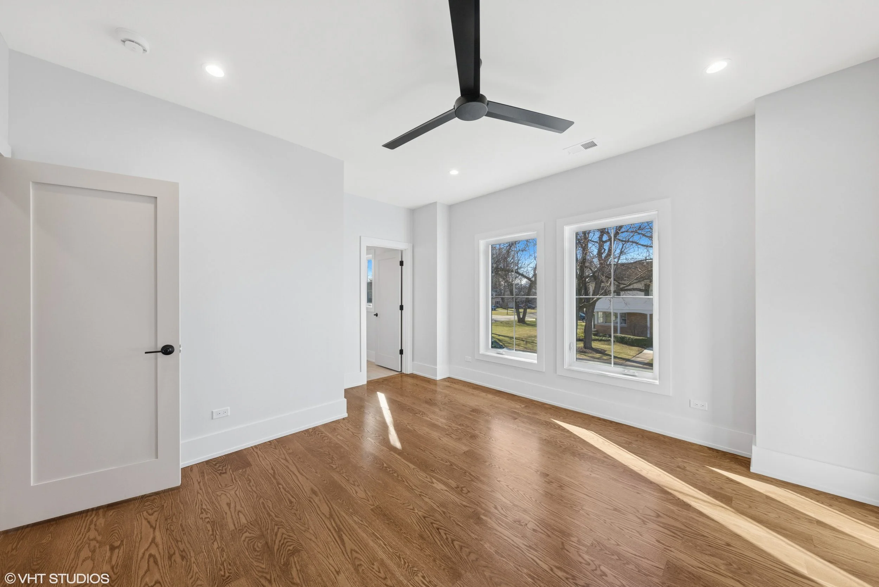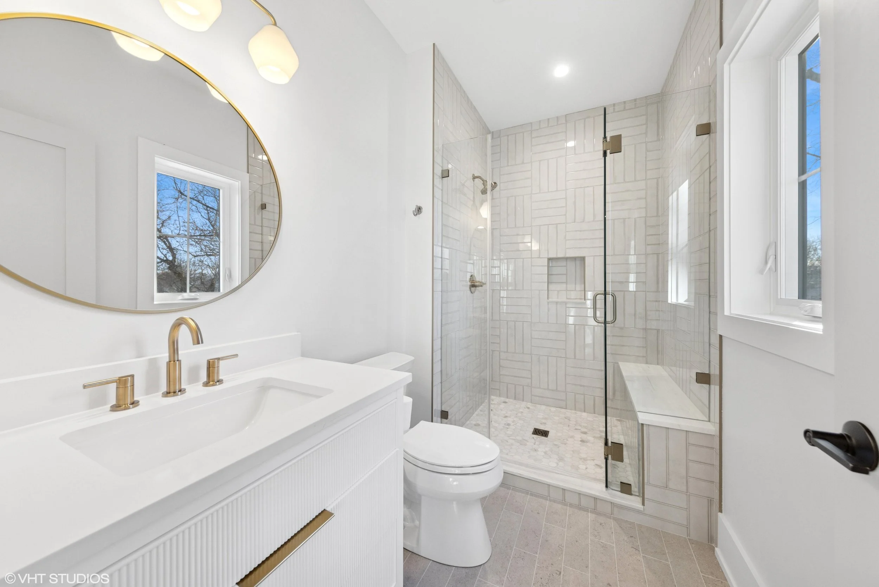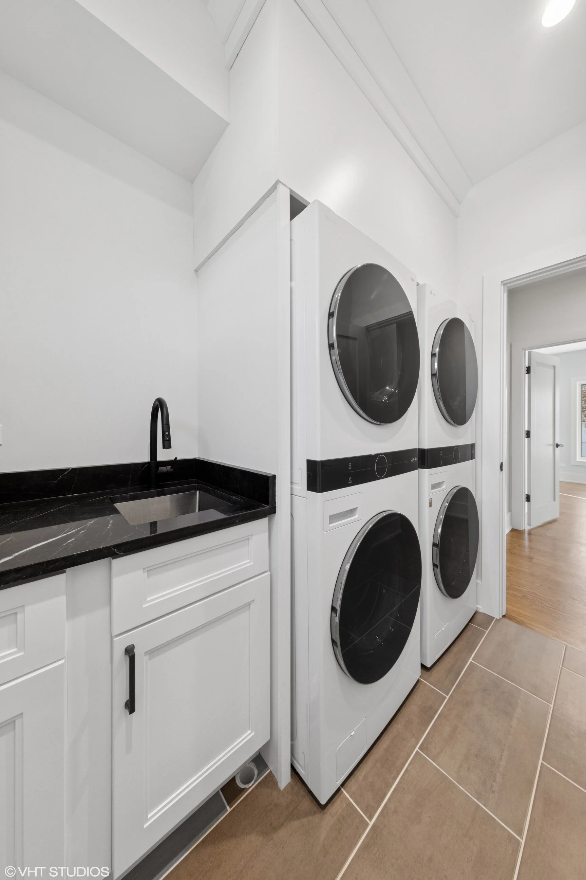Fair Elms Custom Home
renovation
New construction
Fully integrated design
Built on the existing foundation, Fair Elms was transformed from a 1960’s home with little to no character to a modern single family residence. This now 6 bedroom, 5 ½ bath home has all the luxury, high end finishes and amenities in this custom designed home with 4 finished floors. The first floor consists of a family room, dining area, sophisticated office, custom kitchen and bar, pantry, mudroom and attached garage. I added a Sunroom / Den area that is full of natural light as well as a custom oak ceiling with beams and a fireplace. The second floor consists of 4 bedrooms, 3 large bathrooms, a laundry room with 2 washers and dryers to fit the needs of a busy family and a Primary suite. The Primary suite has 16 foot tall vaulted ceilings, a large bathroom with heated floors and “wet room” with a large shower and tub. Additionally, the primary closet has custom built-ins and beautiful lighting.
The addition of the 3 floor was to add extra flex space to be used as a playroom, second office or guest suite. I added a full bathroom and double french doors so that it could be closed for privacy for a live in nanny or in law suite.
The basement was redone to be a entertainment area. The dark wall color and added bar allow it to have a “speak easy” feel. There is also plenty of room for storage and there is another full bathroom and room that could be used as another bedroom or fitness area.
The large yard and fenced back area are perfect for a growing family or someone who enjoys to be outside. A paved patio, built -in firepit and outdoor speakers and landscape lighting make it perfect to enjoy the outdoors.


