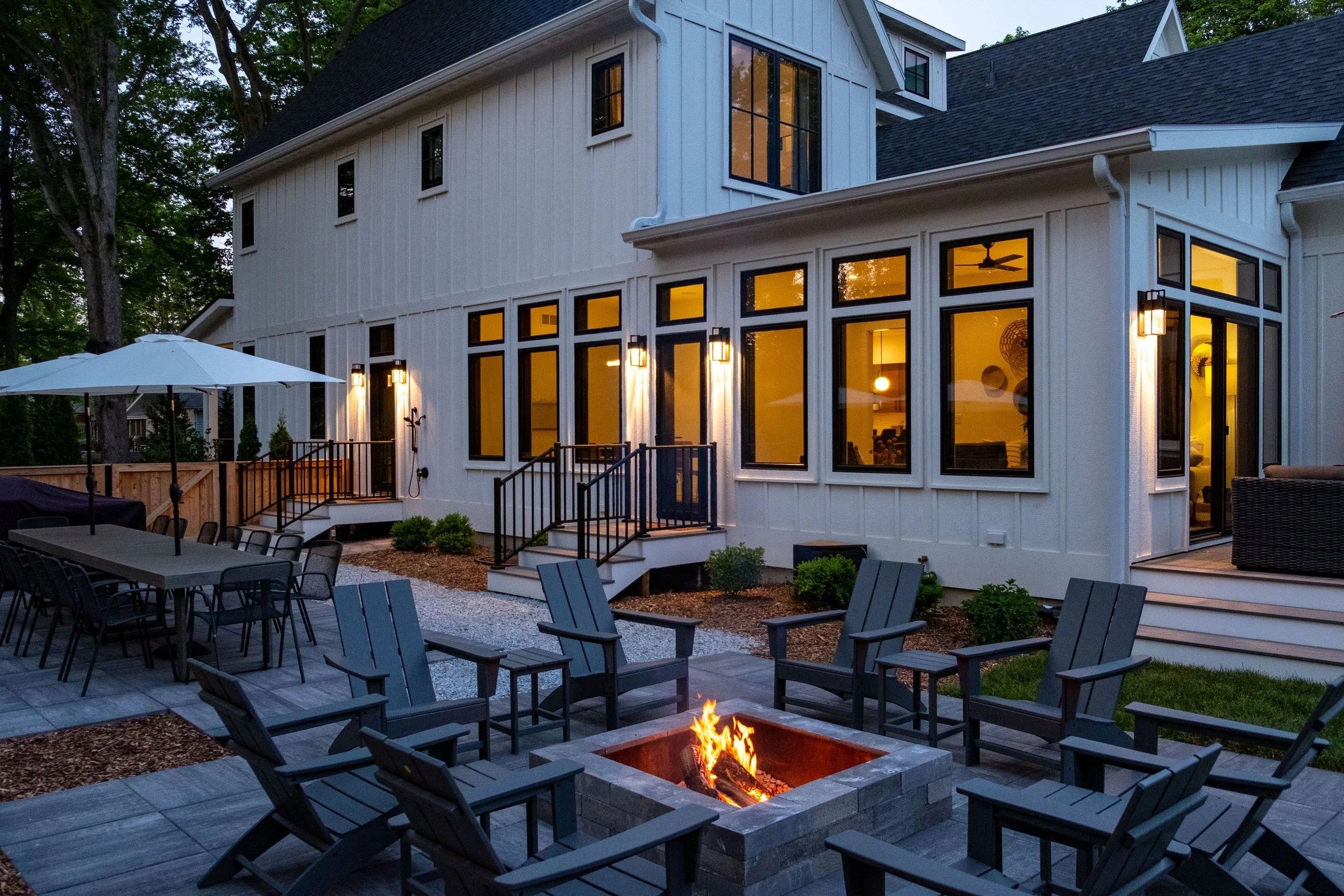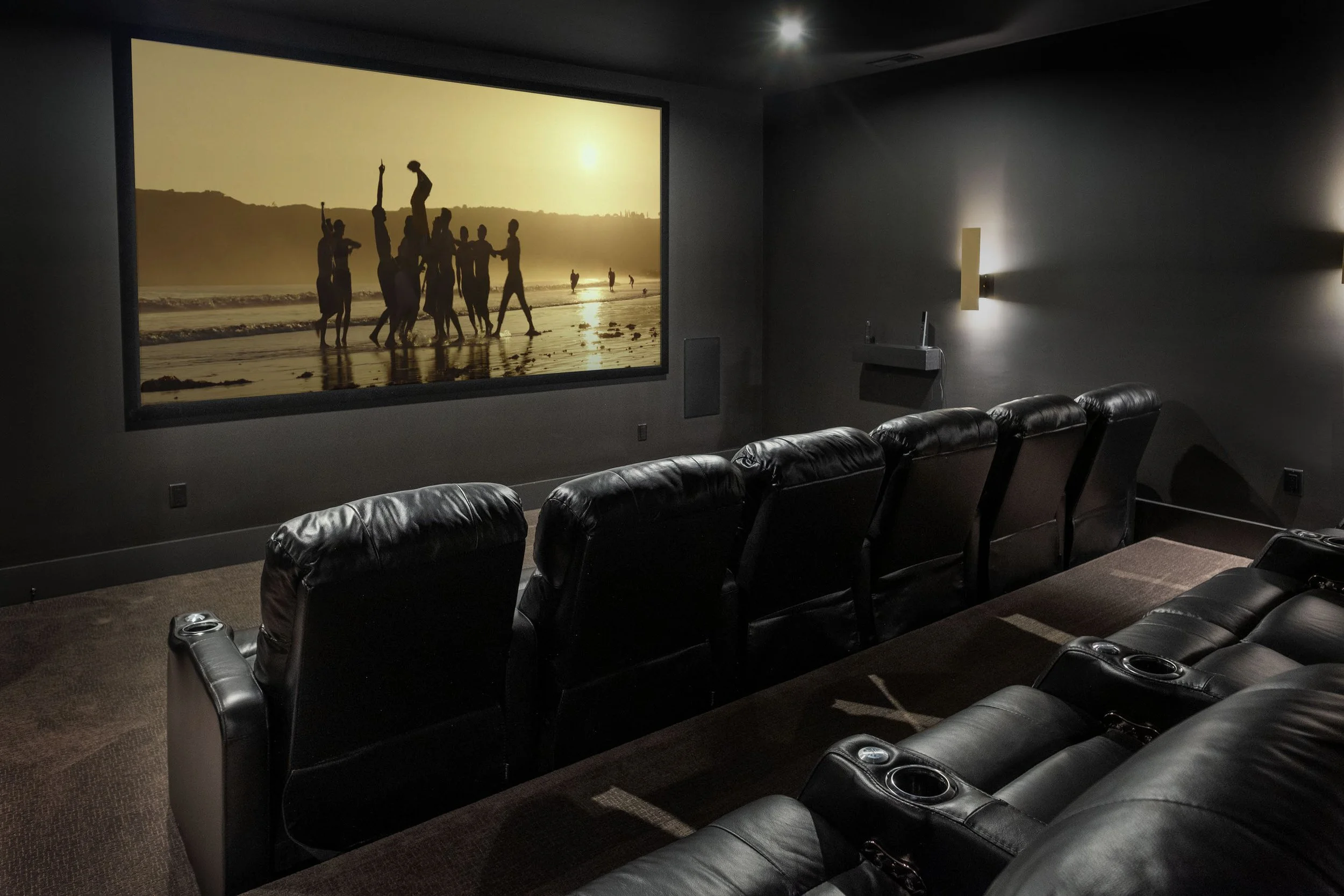A New Collection of Luxury Residences in Western Springs
The Field Park Collection is an exclusive development located in the desirable Field Park neighborhood of Western Springs.
This development has a limited number of homesites available for custom built luxury homes. Each home will feature high-end custom finishes, premium amenities and customized design selections catered to the discerning homebuyer seeking sophistication, comfort and a premium lifestyle. Each home will be designed to seamlessly integrate interior and exterior spaces while also allowing the homebuyer to customize their new home with add-on features to make it their own.
Located in the affluent suburb of Western Springs, known for its picturesque surroundings and top-rated schools, the Field Park Collection is conveniently situated near Field Park Elementary and McClure Junior High while also steps away from the downtown Western Springs with shopping, dining, entertainment and easy access to the Metra train and other major transportation routes.
Field Park Collection
Luxury Living
Field Park Collection Luxury Living
Homesite Layout
lot one
Homesite is 80 x 131 ft.
Lot square footage 10,480
Buildable 5,160 square feet
Option for 2 car garage with parking pad with pergola
Customizable plan or built to suit
Lot two
Homesite is 80 x 131 ft.
Lot square footage 10,480
Buildable 5,160 square feet
Option for 2 or 3 car garage with parking pad with pergola
Customizable plan or built to suit
Lot three
Homesite is 80 x 131 ft.
Lot square footage 10,480
Buildable 5,160 square feet
Option for 2 or 3 car garage with parking pad with pergola
Customizable plan or built to suit
Looking for something larger or more custom?
Field Park Collection has a unique situation to have two 80 foot wide lots adjacent to each other. If you are looking for a larger 100 foot wide with 13,100 total square foot homesite, that allows you the ability to build a 6,200 square foot custom home. This size home could accommodate a 3 plus car garage and possibly a pool. Additionally, if you are interested in something even larger, you have the ability to purchase both 80 foot wide lots to allow for 160 foot street frontage on picturesque Franklin Avenue with lot coverage over 20,000 square feet with up to a 9,700 square foot custom home. At this size lot, the customization options are limitless.
Lot No. 1
This 6 bedroom, 6 and 1/2 bathroom home combines high design and function. Custom crafted to allow for maximum flow, open concept and thoughtful features throughout. These features include large vaulted entryway, wine walls in dining room. Luxury chef’s kitchen with high end appliances, large island and a dining area. Open concept family room that opens up to the back yard living space with a central fireplace with double French doors to allow the outside in. Separate sun drenched 4 season room with vaulted ceiling and custom woodwork also has a vented central fireplace. Private office in the front allows for separation from rest of the home as well as great views. 10 ft ceilings throughout the home allows for a ton of natural light though the elegant windows, great storage and plenty of space to entertain. This home has a 2 car garage with an optional parking pad with pergola.
Lot No. 2
This 6 bedroom, 6 and 1/2 bathroom home combines high design and function. Custom crafted to allow for maximum flow, open concept and thoughtful features throughout. These features include large vaulted entryway, wine walls in dining room. Luxury chef’s kitchen with high end appliances, large island and a dining area. Open concept family room that opens up to the back yard living space with a central fireplace with double French doors to allow the outside in. Separate sun drenched 4 season room with vaulted ceiling and custom woodwork also has a vented central fireplace. Private office in the front allows for separation from rest of the home as well as great views. 10 ft ceilings throughout the home allows for a ton of natural light though the elegant windows, great storage and plenty of space to entertain.
Lot No. 3
This 6 bedroom, 6 and 1/2 bathroom home combines high design and function. Custom crafted to allow for maximum flow, open concept and thoughtful features throughout. These features include large vaulted entryway, wine walls in dining room. Luxury chef’s kitchen with high end appliances, large island and a dining area. Open concept family room that opens up to the back yard living space with a central fireplace with double French doors to allow the outside in. Separate sun drenched 4 season room with vaulted ceiling and custom woodwork also has a vented central fireplace. Private office in the front allows for separation from rest of the home as well as great views. 10 ft ceilings throughout the home allows for a ton of natural light though the elegant windows, great storage and plenty of space to entertain. This lot has the option of a 2 or 3 car garage.
Luxury Add Ons
-
Looking to play sports all year round in your custom designed sport court. With a 20 foot deep basement, you have the ability to build a multi-function sport court.
-
There is nothing like watching your favorite movie on the big screen. With an addition of a customized movie room, you can get that experience right at home. Enjoy your favorites movies in reclined theatre seating with cup holders and led lighting, cinema quality surround sound and picture.
-
Love to entertain and collect wine, let me build you a customized wine lounge - speak easy to entertain your guests or just enjoy a glass of wine in a cozy lounge.
-
Let me customize and area for you to practice your golf swing, play a renown golf course or play a round with some friends. I can design a golf simulator area that can entertain and improve your game.






Get in touch
Are you interested in learning more about the luxury experience of Field Park Collection? Fill out the form to start the conversation.






